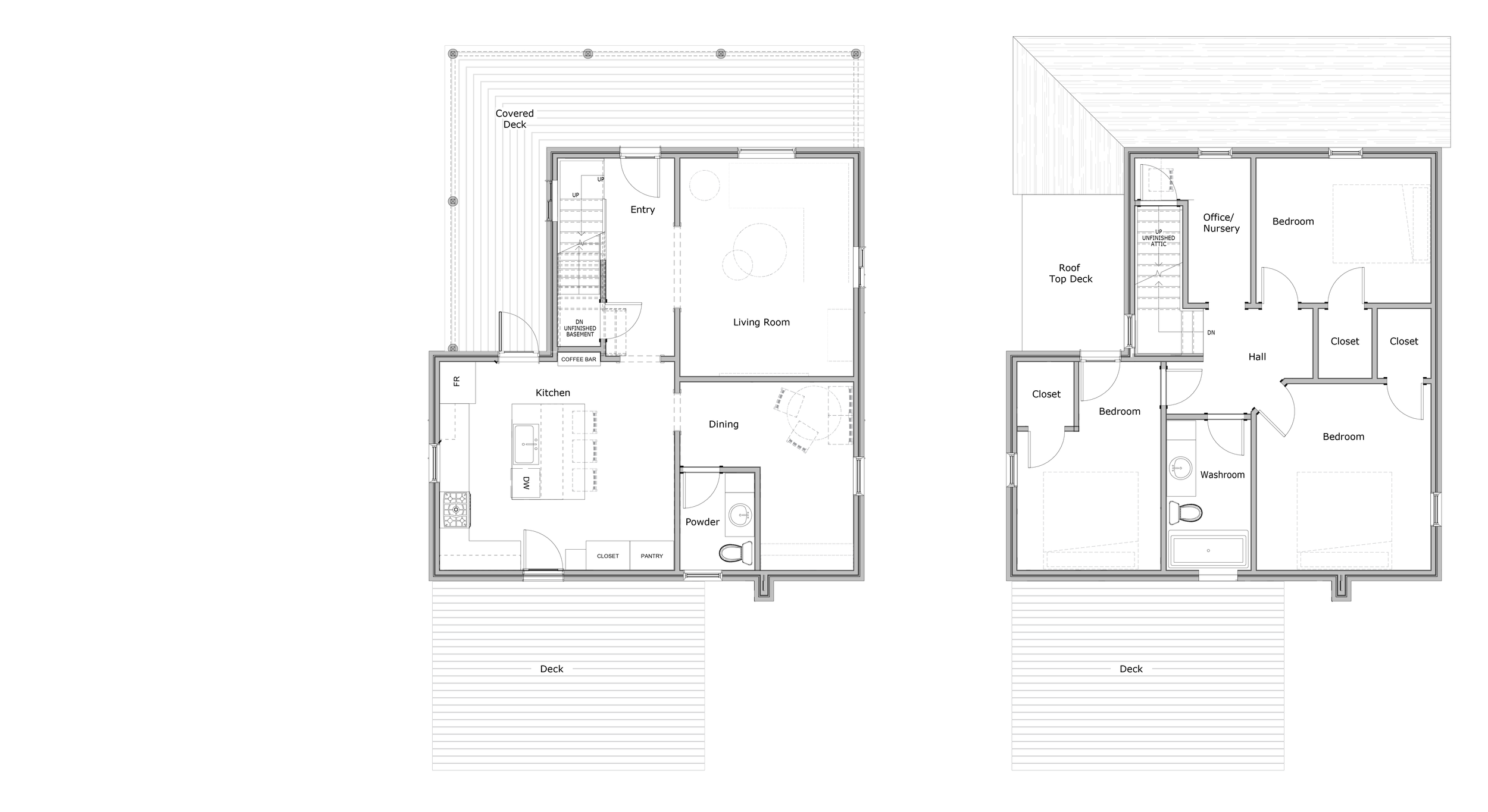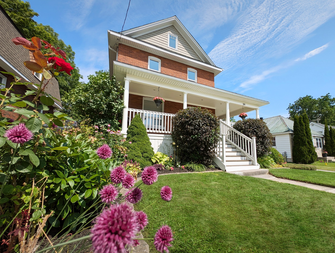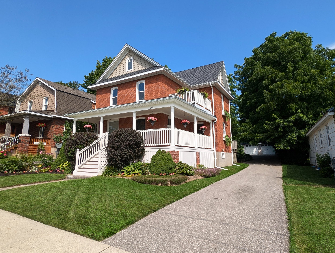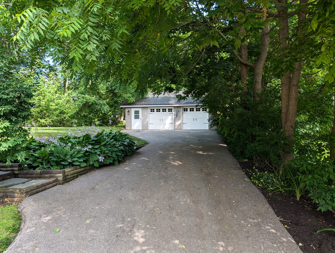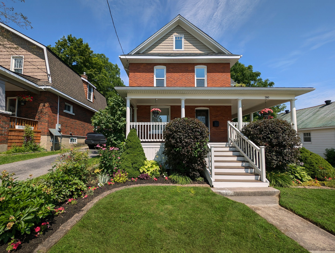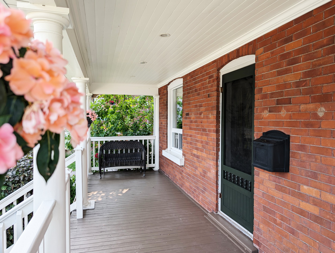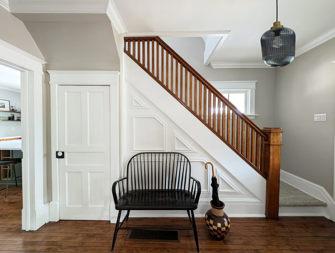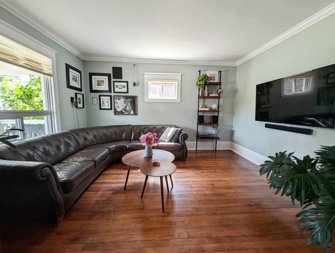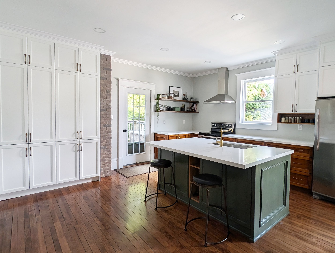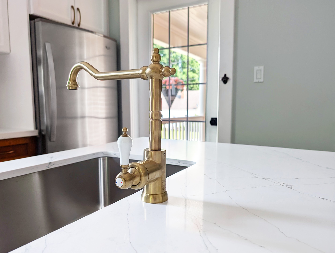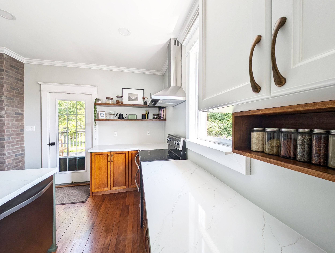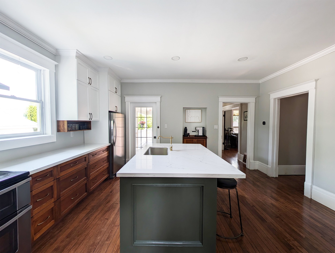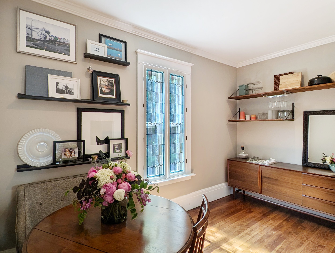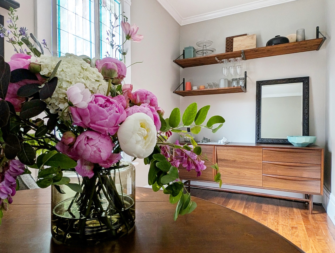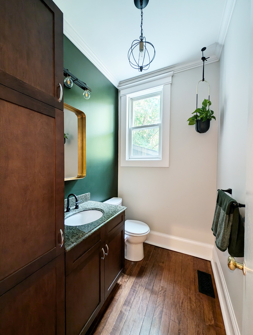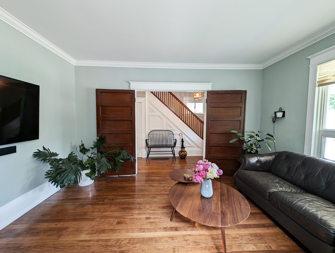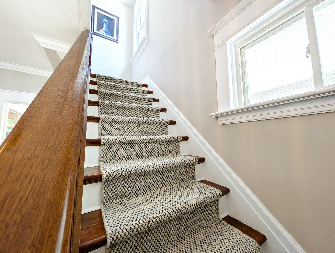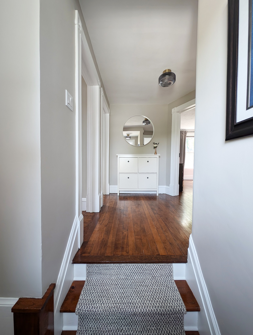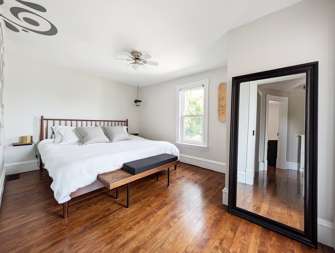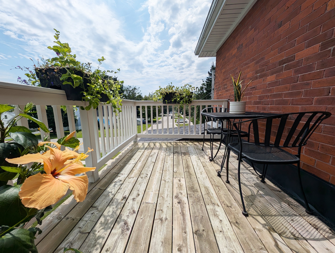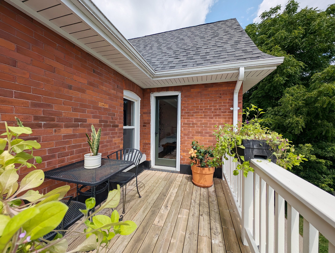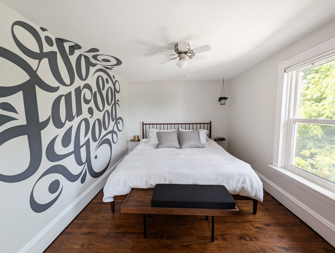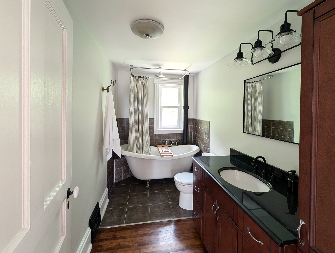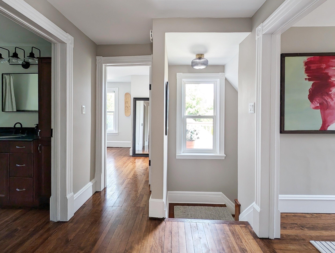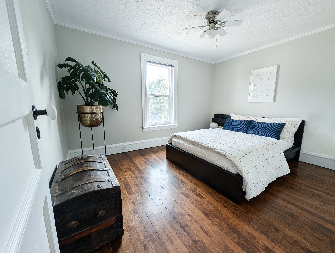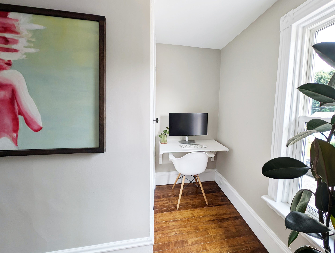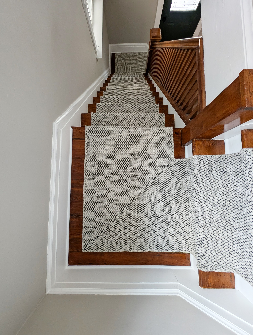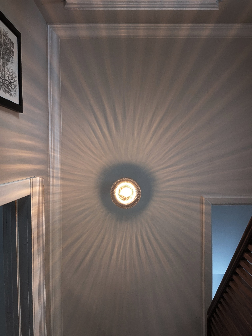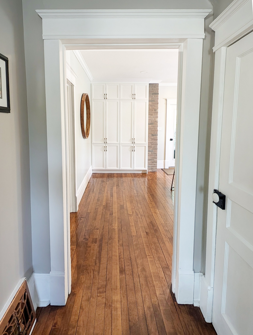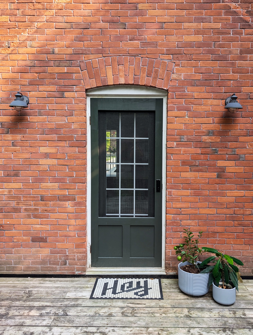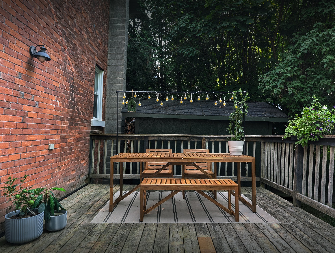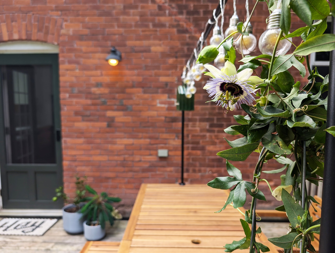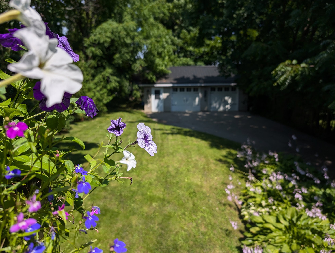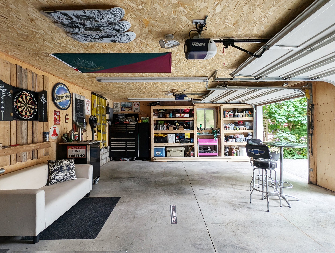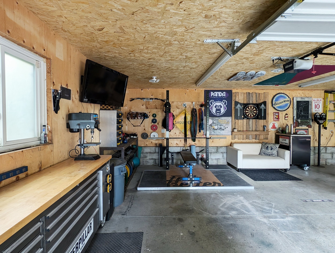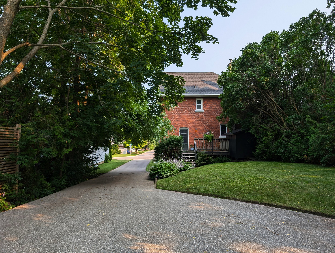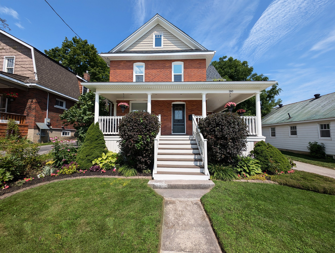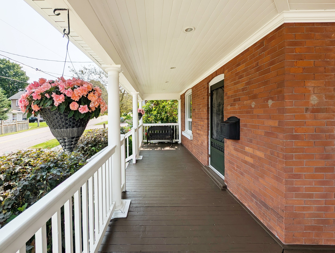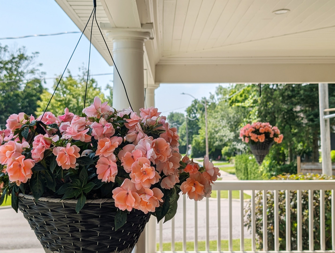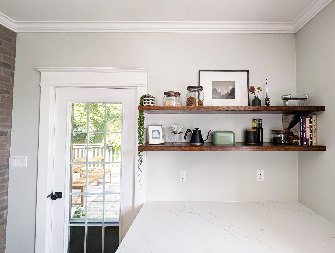
Heritage Details,
Modern Convenience,
Room to Grow
1,576 sq ft
–
3+1 beds, 1.5 baths
NEW $899,700
–
Built EST. 1907
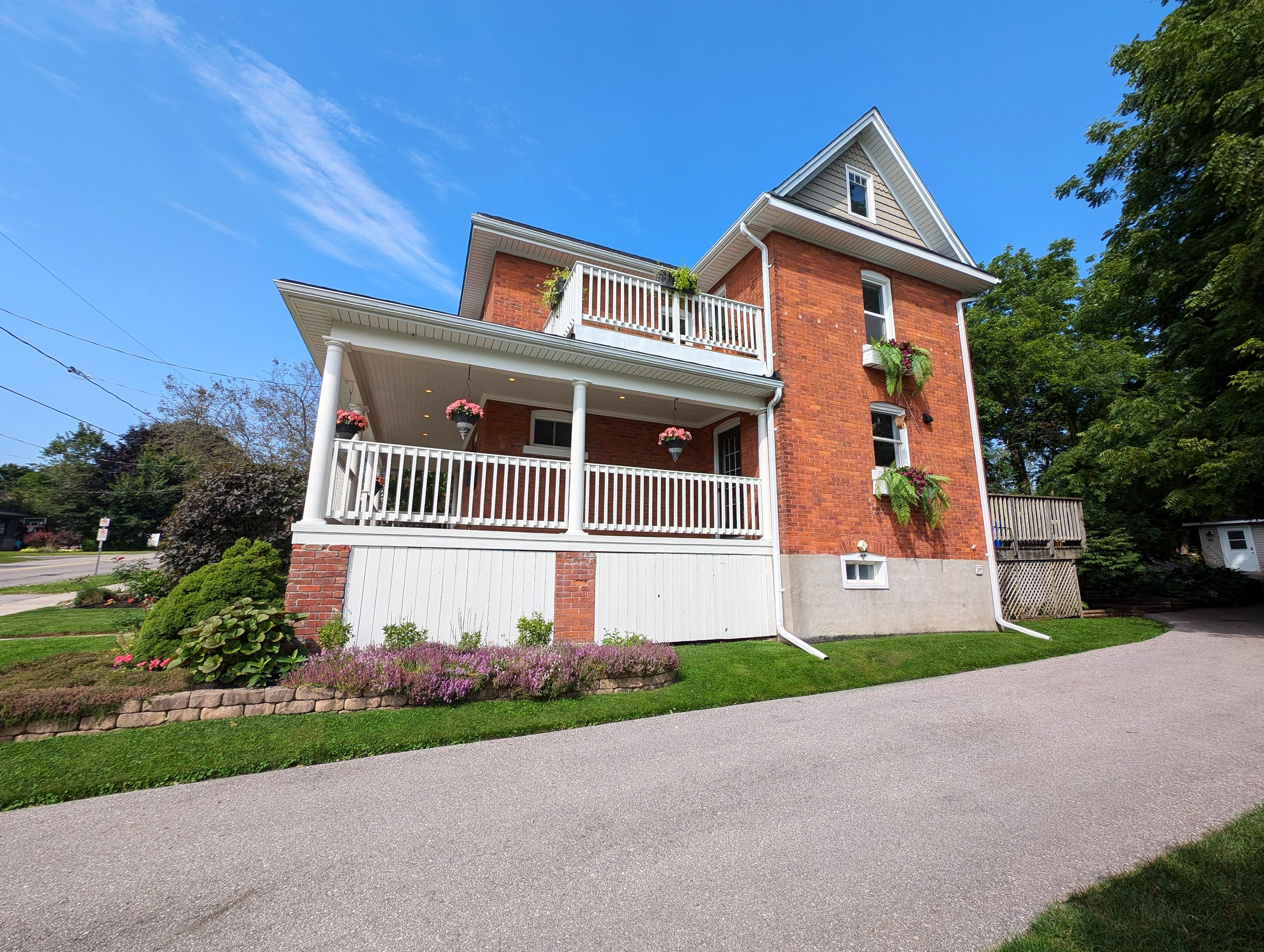

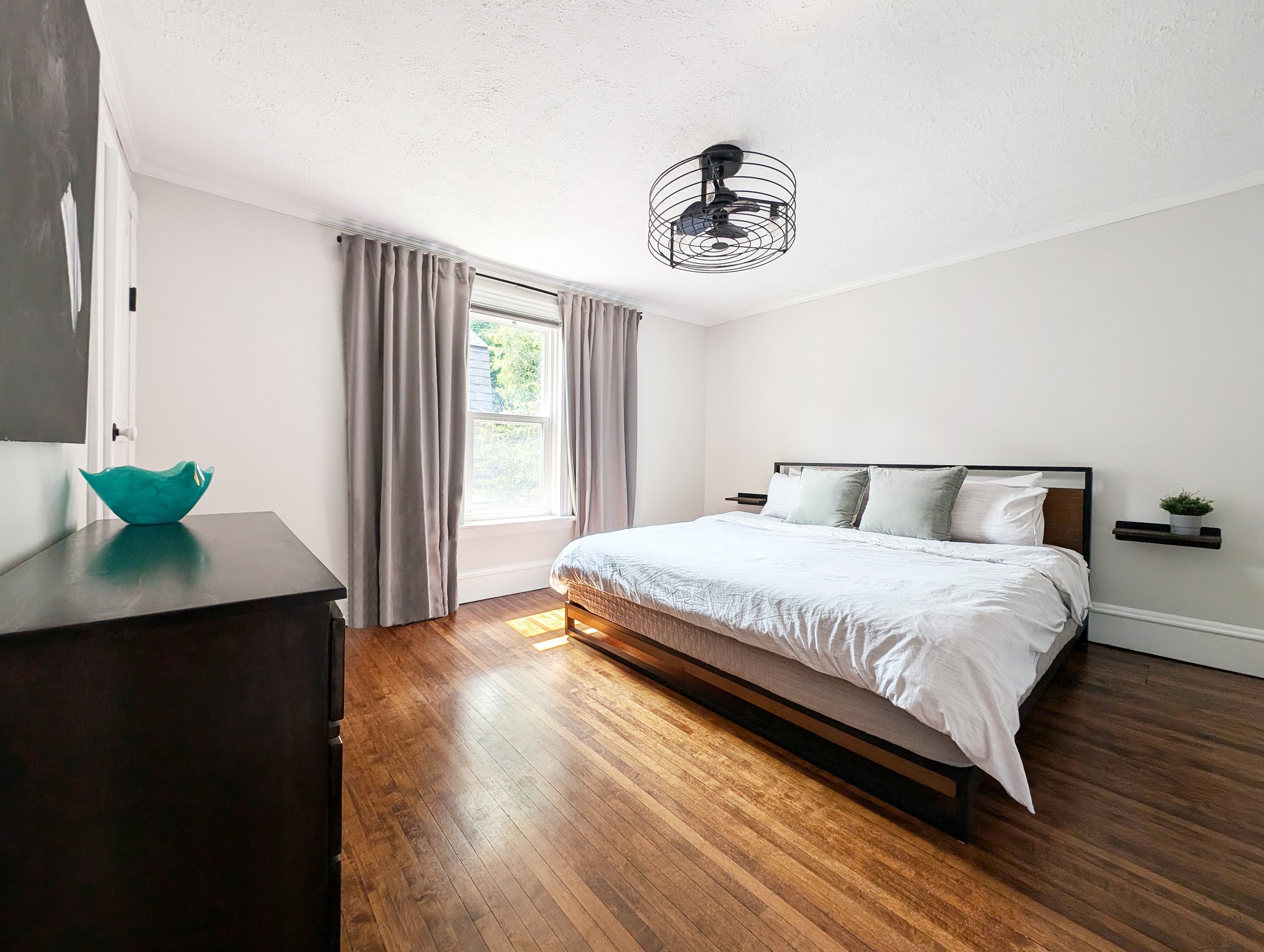
260 COLBORNE STREET WEST, ORILLIA
Richly detailed and filled with light, this unique residence offers all of the gracious conveniences of modern living inside a beautifully renovated historic home. A mix of preserved original architecture, reclaimed materials and thoughtful interior design; it comes with stories to tell — with room for you to tell your own.
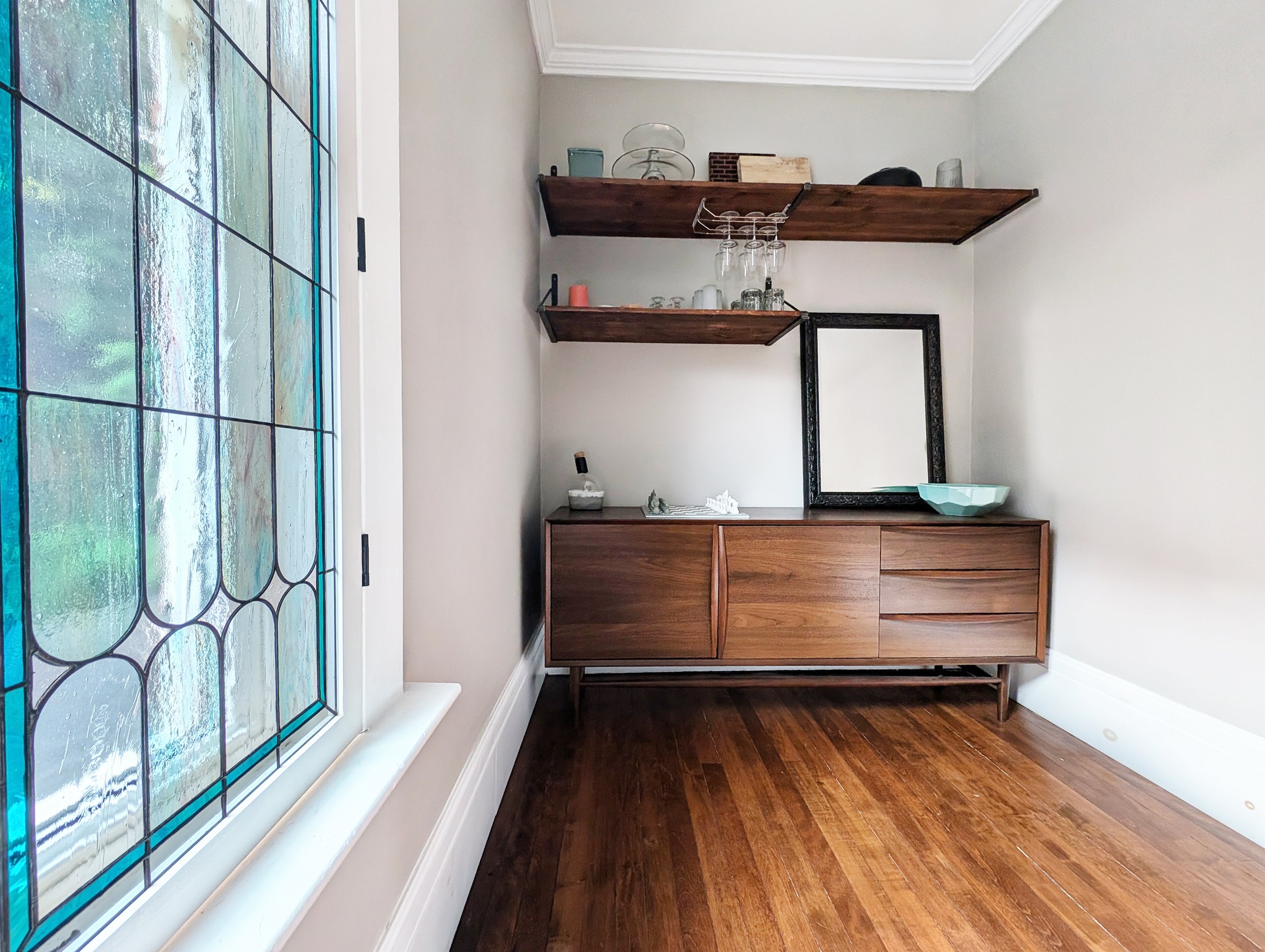
ROOMS
3 Bedrooms
1.5 Baths
Office/Nursery
Kitchen
Living Room
Dining Room
Full, Unfinished Basement
Detached 2.5 Car Garage/Workshop, Insulated
Full, Unfinished Attic with Staircase Access
HIGHLIGHTS
Detached 2.5 Car Garage/Workshop, Insulated
All Brick Exterior
Oversized 400 Sq. Ft. Wrap Around Porch
2nd Floor Balcony
Private Back Deck
Mature Landscaping and Trees
10’ x 10’ Storage Shed
50’ x 165’ Lot
Paved Driveway
Meticulous Maintenance
Walk-in Closets
Mix Original and Reclaimed Maple Hardwood Floors
Original Wood Doors and Hardware, Restored
High Profile Solid Wood Trims and Crown Moulding
Close to Hospital, Library and Downtown Core
Wonderful Neighbourhood with Young Families
Public Schools: Lions Oval PS, Orillia SS
Catholic Schools: Monsignor Lee, Patrick Fogarty
*Exclusions: Stained Glass Dining, Brass Hook Main Bath
KITCHEN
Quartz Countertops
Oversized 6’ x 4’ Island
Pantry
9’ Ceilings
Coffee Bar
Exposed Brick
Natural Light
Solid Wood Open Shelving
Upgraded Storage
Hardwood Floors
Hardwood Maple Doors
HOME UPGRADES | DATE
Kitchen | 2024
Hot Water Tank | 2023
Insulate Detached Garage R22 | 2021
Balcony | 2019
Paved Driveway | 2016
Attic Insulation R50+ | 2015
Water Softener and Carbon System | 2015
Natural Gas Forced Air Heating, with A/C | 2014
25 Year Architectural Asphalt Roof | 2014
Fascia, Hidden Vent Soffit, Gutters | 2014
Attic Windows | 2014
Gable Siding | 2014
Blown In Wall Insulation | 2011
Electrical and Plumbing | 2010/2011
Bathrooms | 2007
Detached Garage, 20’ x 30’ | 2007
Windows | 2005
[By Request] Architectural Drawings for 500+ Sq. Ft. Addition, (Includes: Main Floor Laundry, Mudroom, Office, Master Bedroom w/ Ensuite and Rear Balcony, New Powder Room, New Main Washroom and Larger Dining) | 2019
Floor Plan
